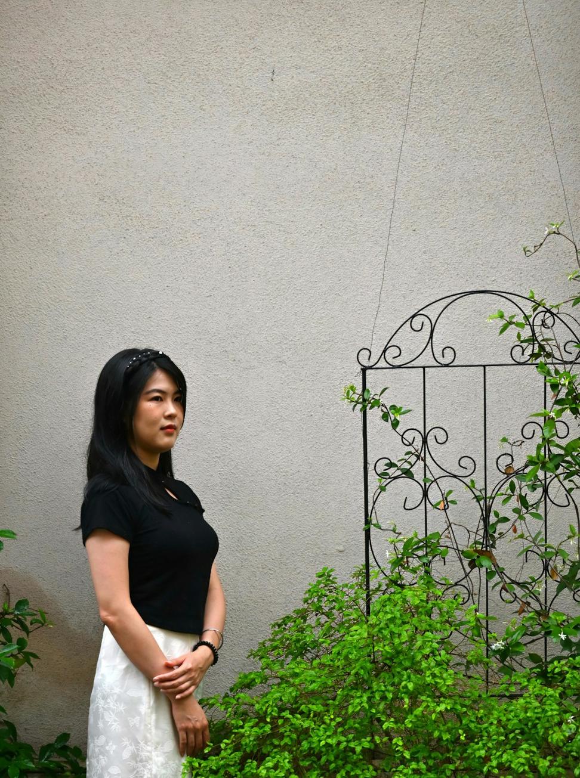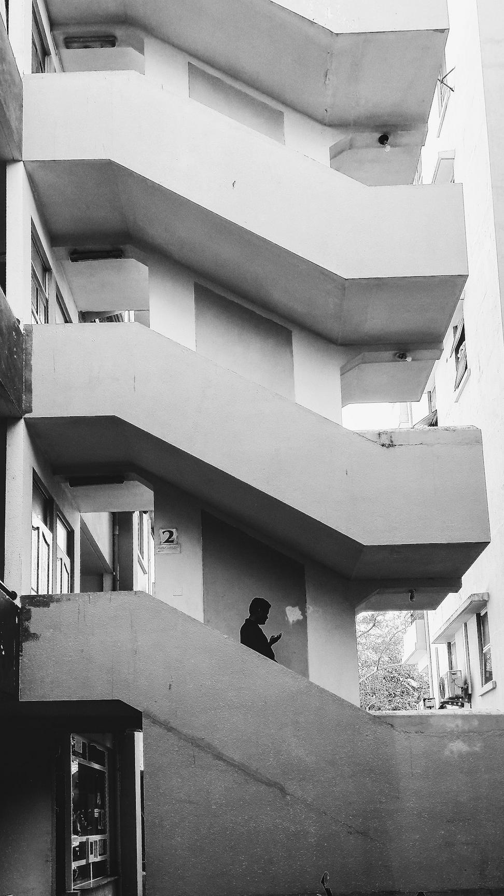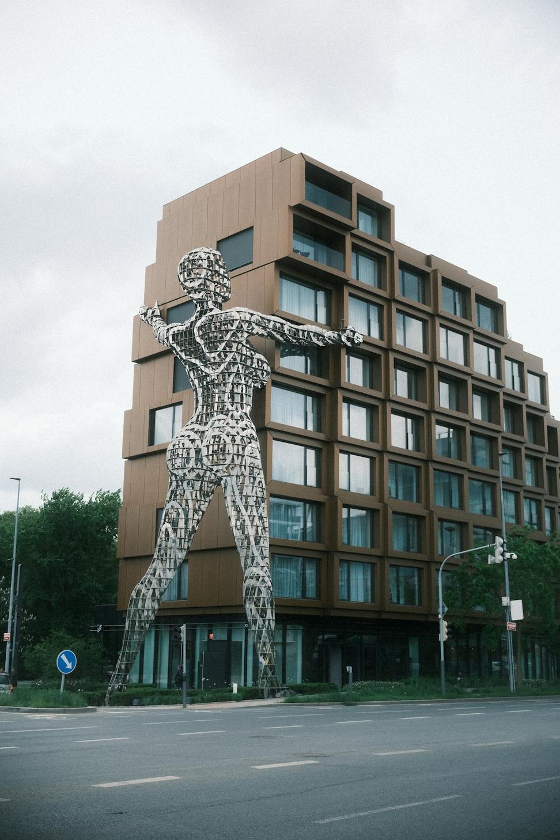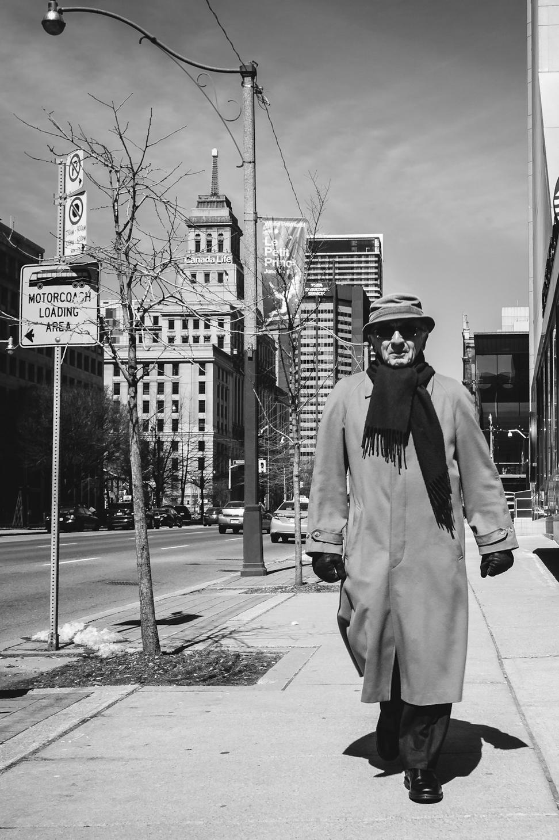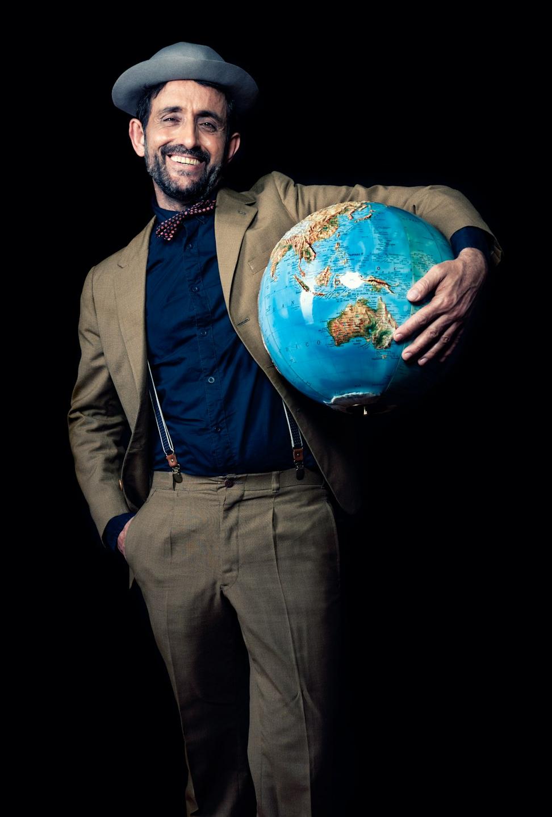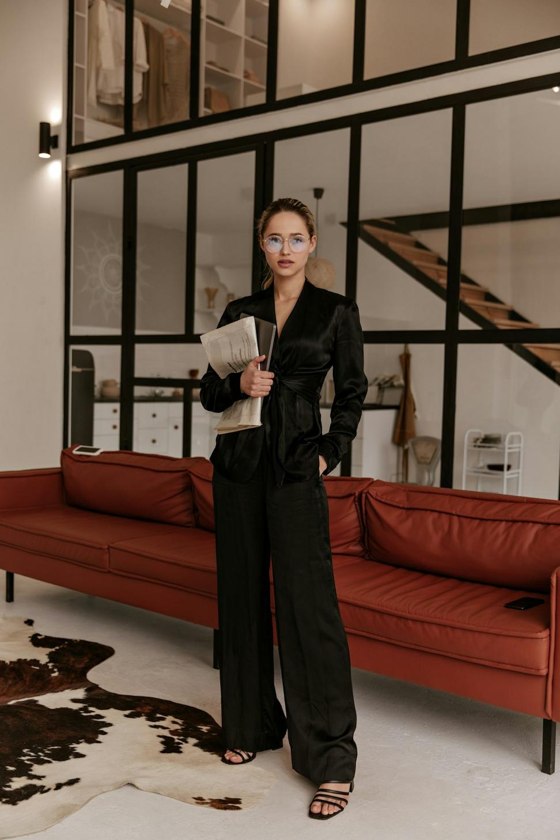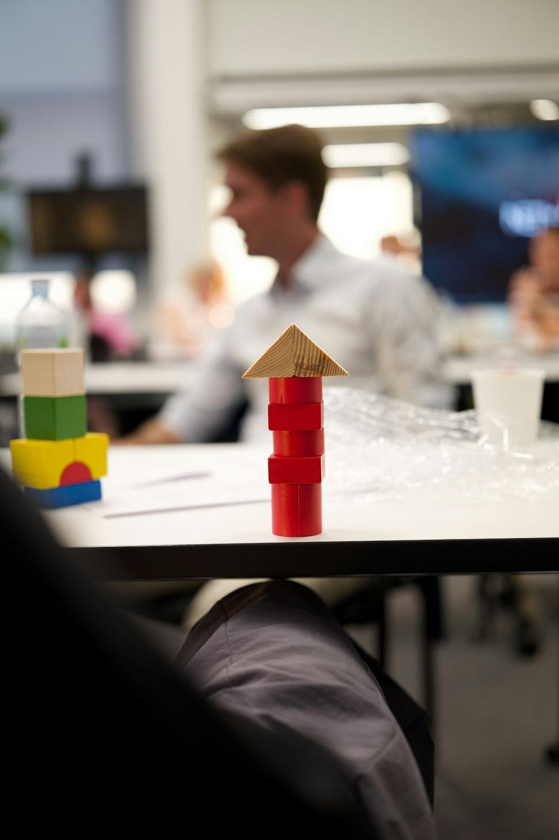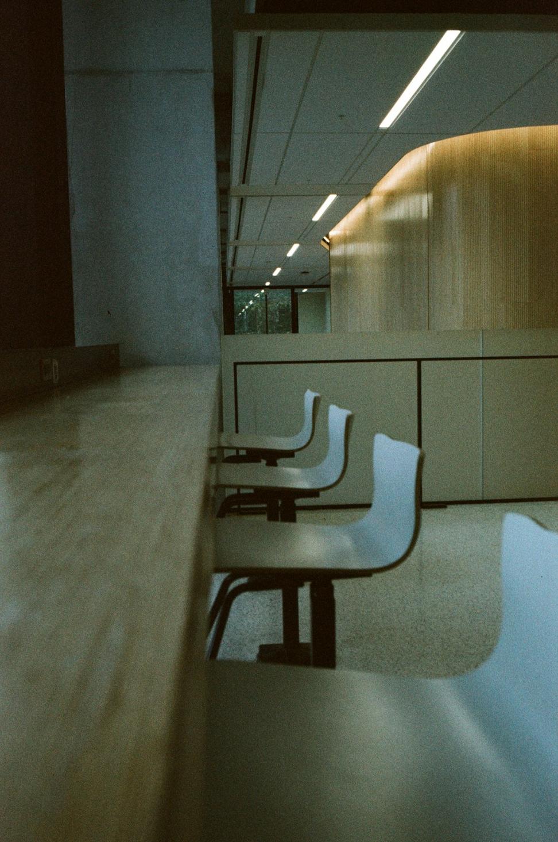
Our Story
Look, we're not gonna feed you the usual corporate fluff about "passionate visionaries" or whatever. Truth is, Windor Forge Quinth started because three architects got frustrated with seeing Toronto's character get bulldozed for cookie-cutter condos.
Back in 2008, we were working at different firms, watching beautiful heritage buildings get torn down or "renovated" beyond recognition. One night over beers at a Queen West pub, we sketched out what would become our founding principle on a napkin - you can build something new without erasing what came before.
Fast forward to today, and we've grown from that napkin sketch to a team of 23 talented folks who actually give a damn about the spaces people live and work in. We've restored Victorian warehouses, designed contemporary homes that don't scream "look at me," and helped neighborhoods figure out how to grow without losing their soul.
Our office on Queen West isn't just a workspace - it's proof of what we do. The building's from 1892, and we kept the exposed brick, original wood beams, and those massive factory windows. Then we added modern systems, proper insulation, and yeah, decent WiFi. Old bones, new life.
